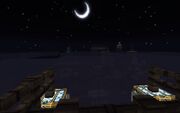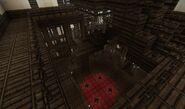
The workshop

A view from the top
The workshop is a large building constructed by Sanakan_Soryu. It is built in the style of a large Japanese castle.
History[]
The workshop was originally built as San's workplace and residence, with his private rooms occupying the top two floors. It was originally constructed opposite the harbor from the palace in the Ancient City, and was one of the most prominent buildings there. At some point, the building was surrounded by a complex of Japanese dojos, temples and pagodas that made up Little Tokyo. When the Golden City was made to replace the ancient city, the entire complex of Japanese buildings was moved to the middle of a lake at one side of the city, perfectly centered in the main axis, opposite the main gate. The complex was linked to the large seawall of the city by a stone pier going underneath an enormous red tori gate.
Architecture[]
The workshop is constructed in the style of a traditional defensive Japanese castle, minus the defenses. The outside is wrapped in large balconies at four levels. The basement contained a forge, operating with water brought in from a viaduct on one side. The main level had a hall encircling a large open room, furnished with a large to-do board. This room was circled by a mezzanine which had its own exterior balcony and stairs to the next level. The next level had a large atrium with stairs spiraling upward. At one particularly large landing halfway up these stairs, a door led out to yet another exterior balcony going around the building. At the top of these stairs was the first floor of Sana's private rooms, containing a few lounges. Stairs then led up to the top floor, a small room containing a bed and access to the top balcony, giving amazing 360 degree views of the city, from the lake to the harbor to the acropolis and so on.
| ||||||||
| ||||||||


